Think Frugal, GreenBuilder Magazine, July 2008

GreenBuilder Magazine selected Terrafirma’s Michigan Avenue rowhouse for a case study on building green on an affordable budget.


GreenBuilder Magazine selected Terrafirma’s Michigan Avenue rowhouse for a case study on building green on an affordable budget.
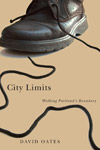
David Hassin joined author David Oates for one day of his over two year journey walking and reflecting on Portland’s Urban Growth Boundary. Oates wrote a book about this experience and invited David, as a collaborator, to contribute an essay about his experience. City Limits
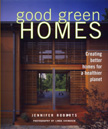
Good Green Homes "is a guide to creating better homes that are healthier to live in, easier on the environment, more valuable over the long-term and more delightful to come home to" It features 3 of Terrafirma's Alberta Greens residences built in Portland's Alberta Art District.

Click the NPR logo on the right to listen to NPR radio Interview: All Things Considered, March 2002. David Hassin from Terrafirma Building speaks about his "green building" in Portland. Listen here.

Download case study. Two attached houses and one detached residence filled this once vacant lot in Portland's Alberta Arts District. This project received a G rating from Portland's Office of Sustainability for its high efficiency and low toxicity. Bold colors and craftsman details added to the wonderful architectural integrity of the neighborhood.

Terrafirma was honored to be included in the October 2003 issue of DJC's "Builders and Makers." This article titled, "Lasting Impressions, Developers look beyond the bottom line," focused on Portland Developers whose approach was not necessarily focused on profit, but on striving to leave a lasting impression by making Portland a better place.
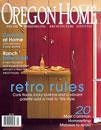
The March/April 2002 issue of Oregon Home featured "Ranch Enhanced!"
Terrafirma Building took this modest, 50s ranch into the 21st century with bold design and rich materials. The whole house renovation included new entry, stairways, kitchen and bathrooms, windows, doors, millwork and flooring. The result was a home that met the clients budget, aesthetic and spatial needs.
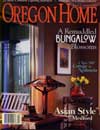
The March/April 2000 issue of Oregon Home featured "A Remuddled Bungalow Blossoms".
The remodeling of a modest Arts and Crafts bungalow in Lake Oswego, Oregon included phase one, remodel the kitchen. Single panel doors, 1" hex and 3x6 subway tiles were among the elements used to update the existing kitchen without losing the old world feel. The second phase was to design and install a railing/privacy panel system on the front porch that could have been installed in the early 1900s.

On January 16, 2000 the Homes and Real Estate section of The Oregonian featured two of Terrafirma Building, Inc.’s projects. The section titled, "Artful Infill" showcased fine replications of homes built during the 1920s in Portland. These residences were built with a clear understanding and respect for the architectural integrity of the existing neighborhood.
Passersby to a 1300 SF home built in northeast Portland think it is a remodel. Traditional window trim, built-ins and period light fixtures add to the overall design that keeps this home looking like it was built in 1920.
The Thorburn House: English Arts and Crafts was the design of this 2200 SF home built on a hillside view lot on Mt Tabor. Stucco and siding exterior, 9ft ceilings, oak floors with cherry inlay, traditional window and door treatments, picture molding, built-ins, wrought iron railing and hand made craftsman tiles all add up to a home that Wade Pipes would have been proud of.
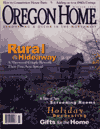
The winter 1999 issue of Oregon Home featured "Rural Hideaway", a farmhouse on 5 acres of gardens in Sherwood, Oregon. Remodeled under the direction of Forsgren Design Studios, the remodel consisted of a 3-story addition featuring a new entry, new master suite atrium and a new deck. Also included were a sculpted spiral staircase, new cabinetry, new slate floors, new cable lighting and new windows. There are some very contemporary additions that meld right in to the turn of the century farmhouse.

Country Living wrote a story in July ‘95 about a historic restoration project in Westwood, California called 1920’s Revival. This was a 20's Art Deco Mediterranean. The home was in ruin, and had been the "haunted house" on the block for years. The new owners pledged to bring it back to its glory, and in partnership with Terrafirma, they did just that.